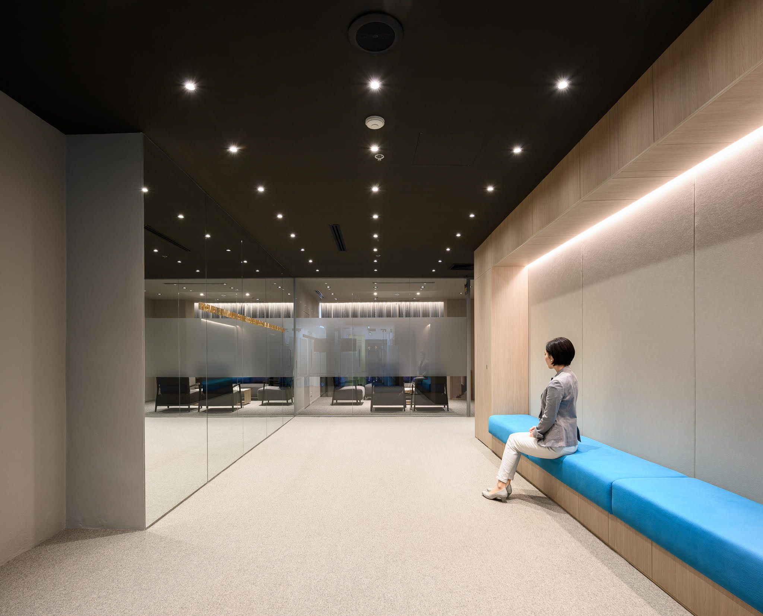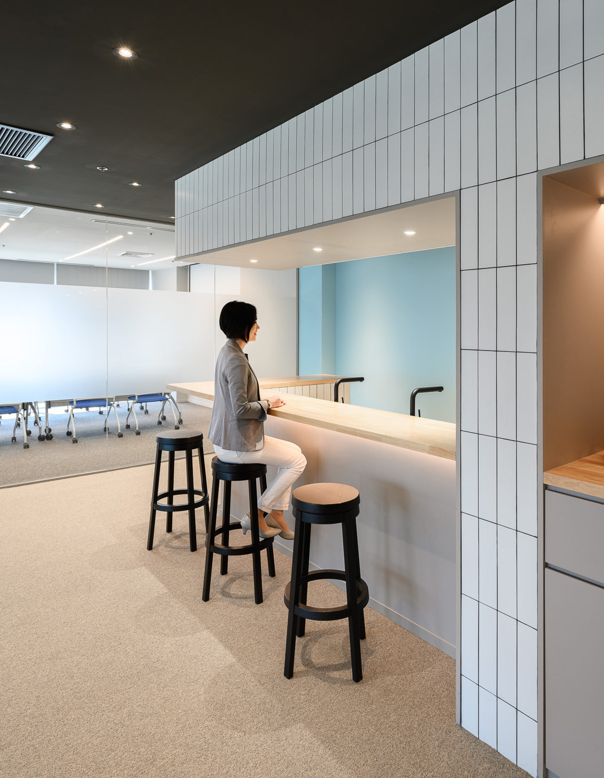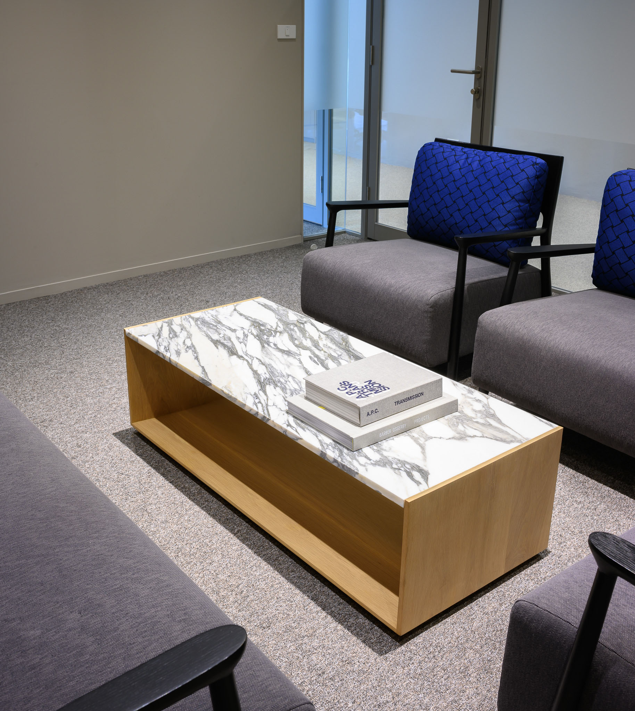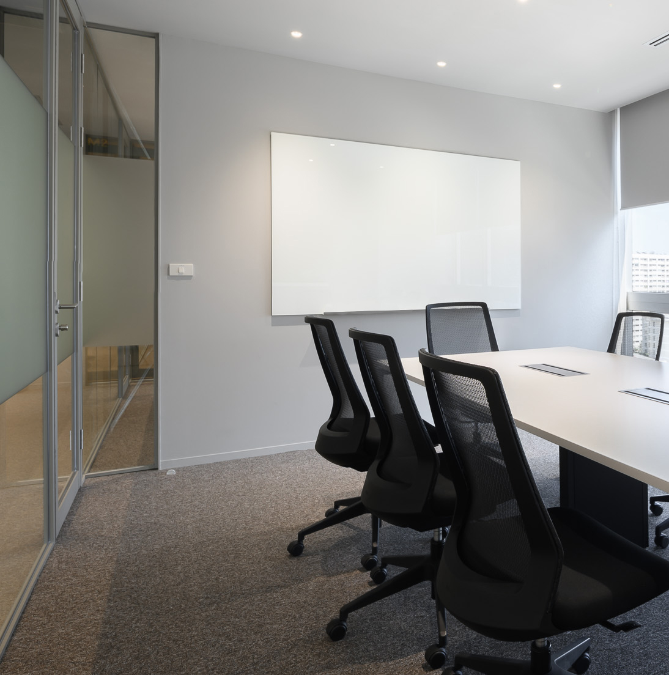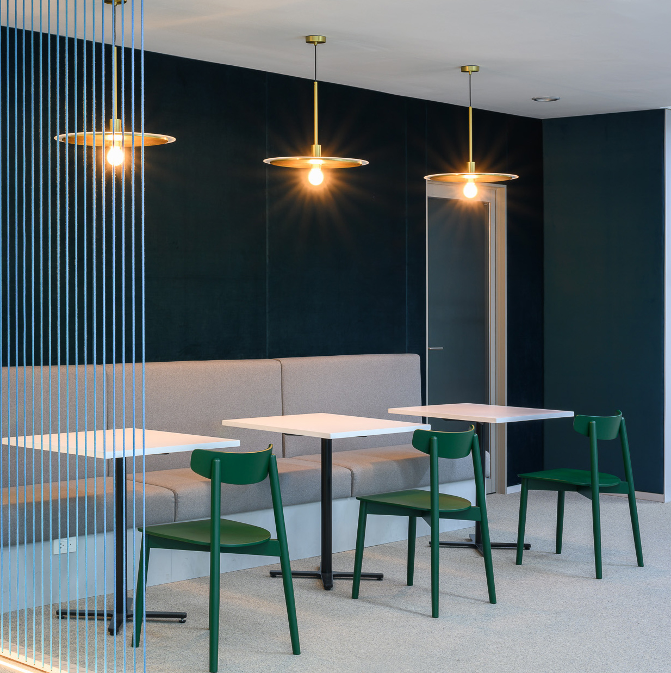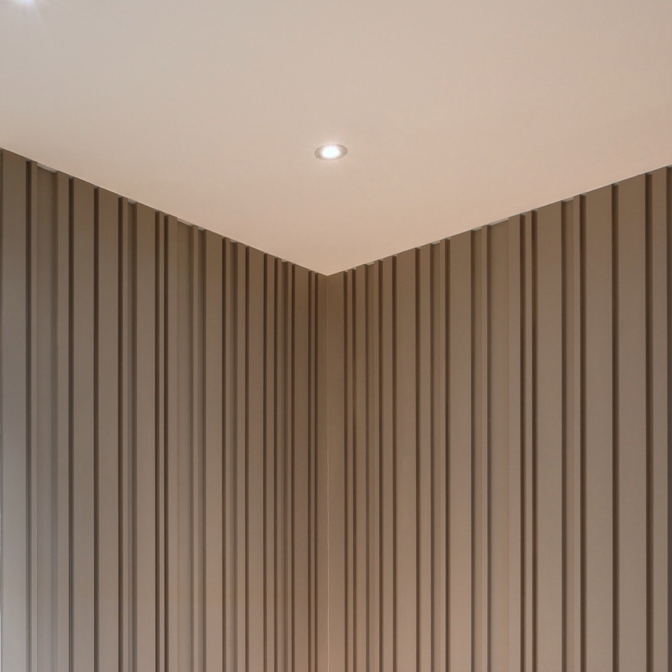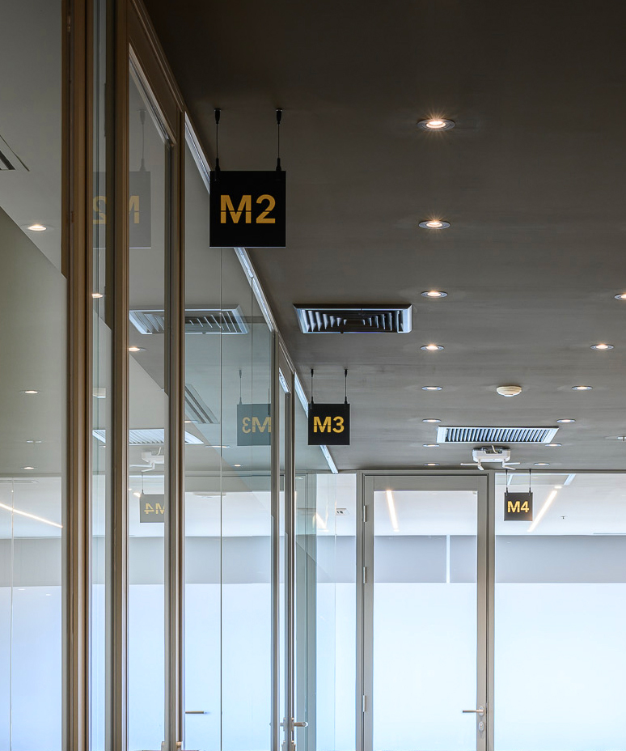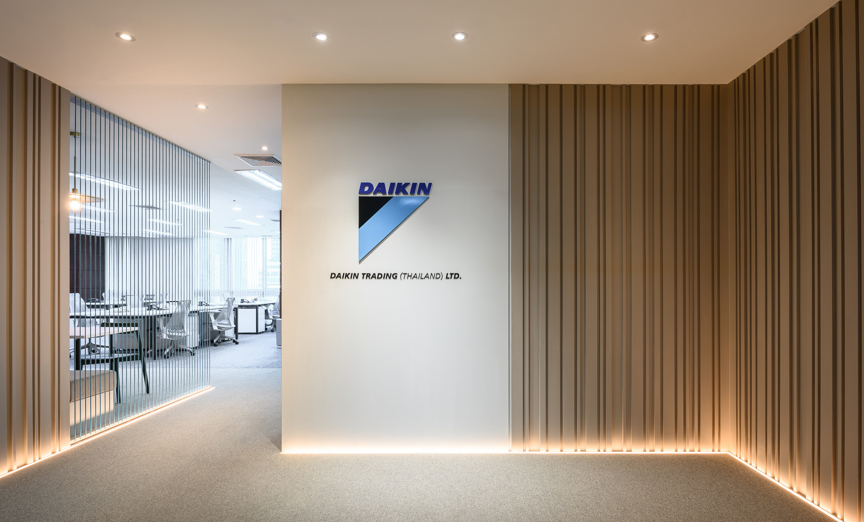
DAIKIN TRADING
Workplace
This is an interior design project for the office of DAIKIN TRADING (THAILAND) LTD., located in downtown Bangkok. The office is divided into two areas due to its layout, the meeting room side was thus seldom used. This renovation project was then initiated from the consultation stage in order to solve this underutilization issue.
Through discussions and propositions on the meeting space, it gradually expanded to the idea that a total review may contribute to enhanced productivity. Hence, we renovated the whole office layout from scratch by revising the entrance location at the office side.
Specifically, elements such as an open meeting space employed at the joint between the entrance and office, the pantry counter that connects the meeting rooms have been added to promote informal communication.
The overall ambience reflects emphasis on soft, neutral hues and a matte tactile sensation, in pursuit of a design that offers ease and comfort to all that spend time in this space.
バンコクの中心地トンローに構えるダイキントレーディング社のオフィスのインテリアデザイン。
オフィスが2箇所に分割されたレイアウトとなっていることを原因として会議室スペース側の使用率が非常に低いという問題を解決するためのリノベーションの相談からこのプロジェクトは始まった。
会議室スペースの提案を進める中で、全体を見直すことがより生産性向上に繋がるのでは無いかというディスカッションが次第に膨らみ、エントランスの位置変更などをオフィス側でも実施することにより、オフィス全体のストーリーを1から見直すようなリノベーションとなった。
具体的には、エントランスと執務空間のつなぎ目に配置されたオープンなミーティングスペースや、打ち合わせ室同士を繋げる様に配置されたパントリーカウンターといった、より偶発的なコミュニケーションを促進するための仕掛けが付加された。
また、全体的に優しいニュートラルな色使いとマットな質感を大切に、この空間で過ごす人々にとっての居心地の良さに注力した設計を目指した。
